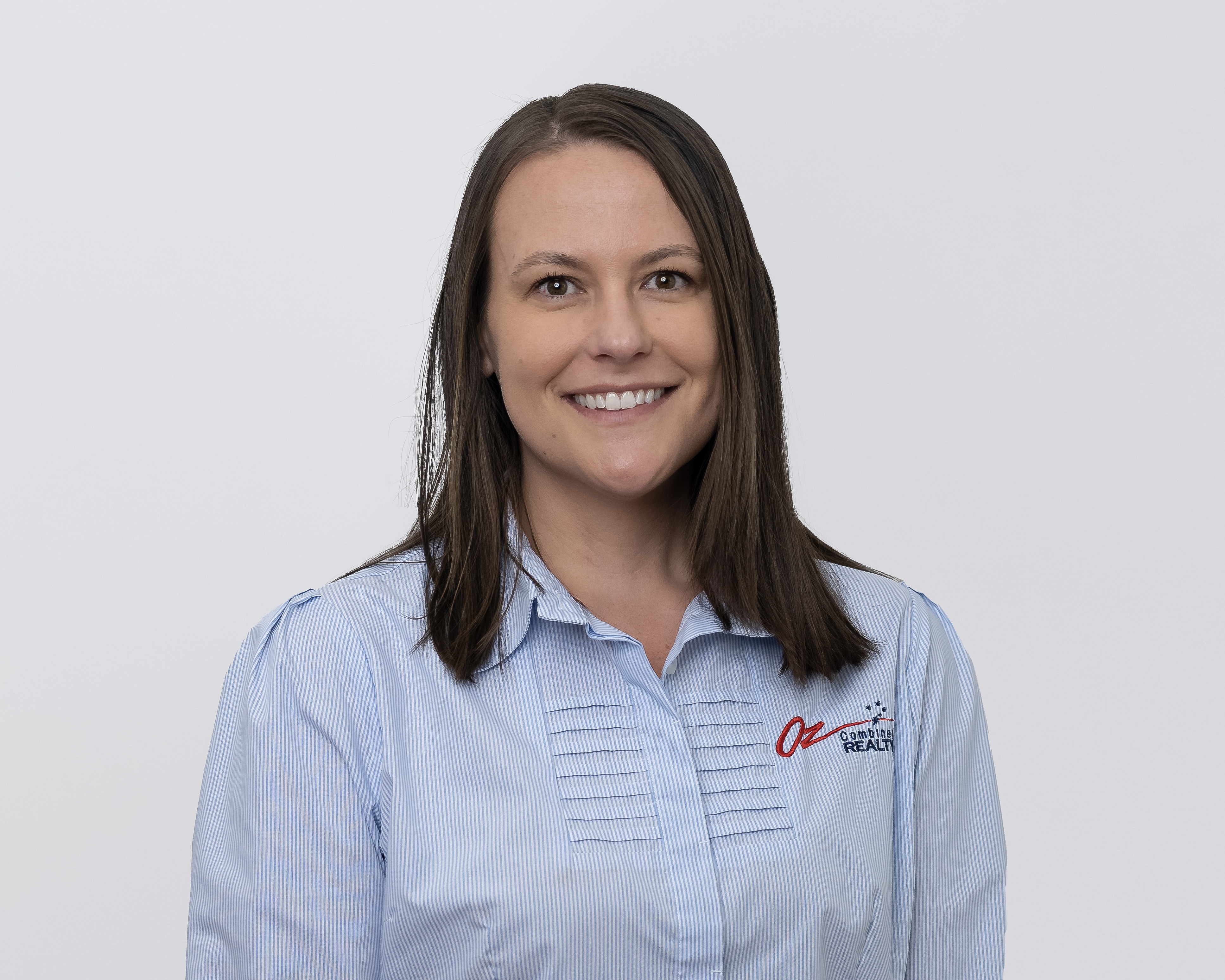Prepare to impress with the breathtaking views from 82 The Park Drive, Sanctuary Point.
Bursting at the seams with luxurious features, this property is a sight to behold.
Set against the stunning backdrop of the 17th Fairway, this home sits on a generous 556m2 plot of land.
Step inside to discover a meticulously renovated single-level abode adorned with modern amenities, including cost-saving solar panels.
Outdoor enthusiasts will delight in the expansive covered outdoor areas, while the sizable lock-up garage provides ample room for storage and workshop activities.
Inside, three bedrooms await, each complete with built-in robes, while the bathroom boasts floor-to-ceiling tiles and a sleek wall-hung vanity.
The kitchen is a chef’s delight, featuring Caesar stone bench tops, electric cooking, and a convenient dishwasher.
With its seamless flow between indoor and outdoor spaces, the open-plan living, kitchen, and dining area provide the ideal setting for entertaining guests while soaking in the magnificent views.
Don’t miss the chance to make this beautiful home your own.
Disclaimer: We have used our best endeavours to ensure that the information contained herein is true and accurate but accept no responsibility and disclaim all liability in respect of any errors, omissions, inaccuracies, or misstatements that may occur. Prospective purchasers should make their own inquiries to verify.




